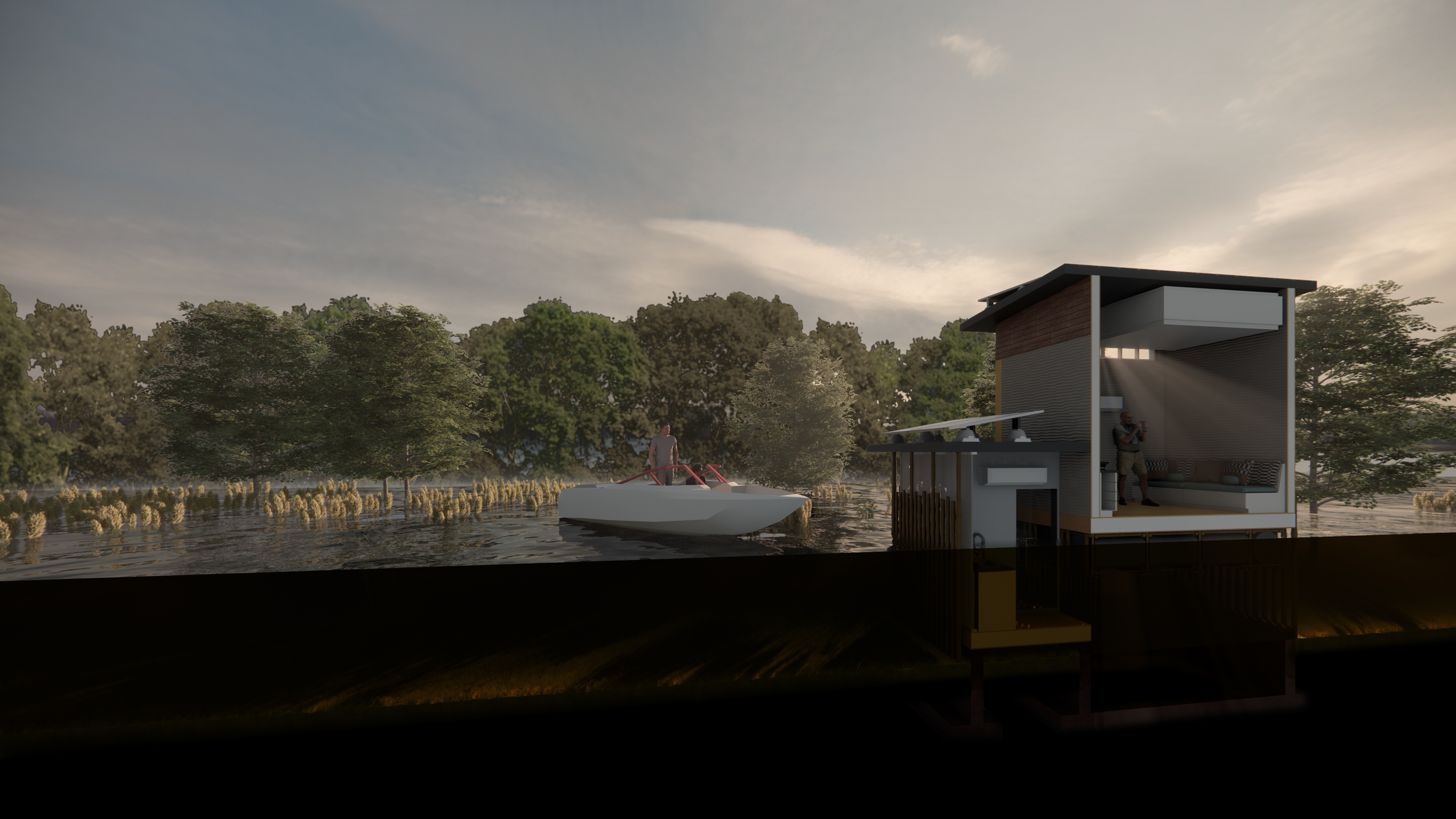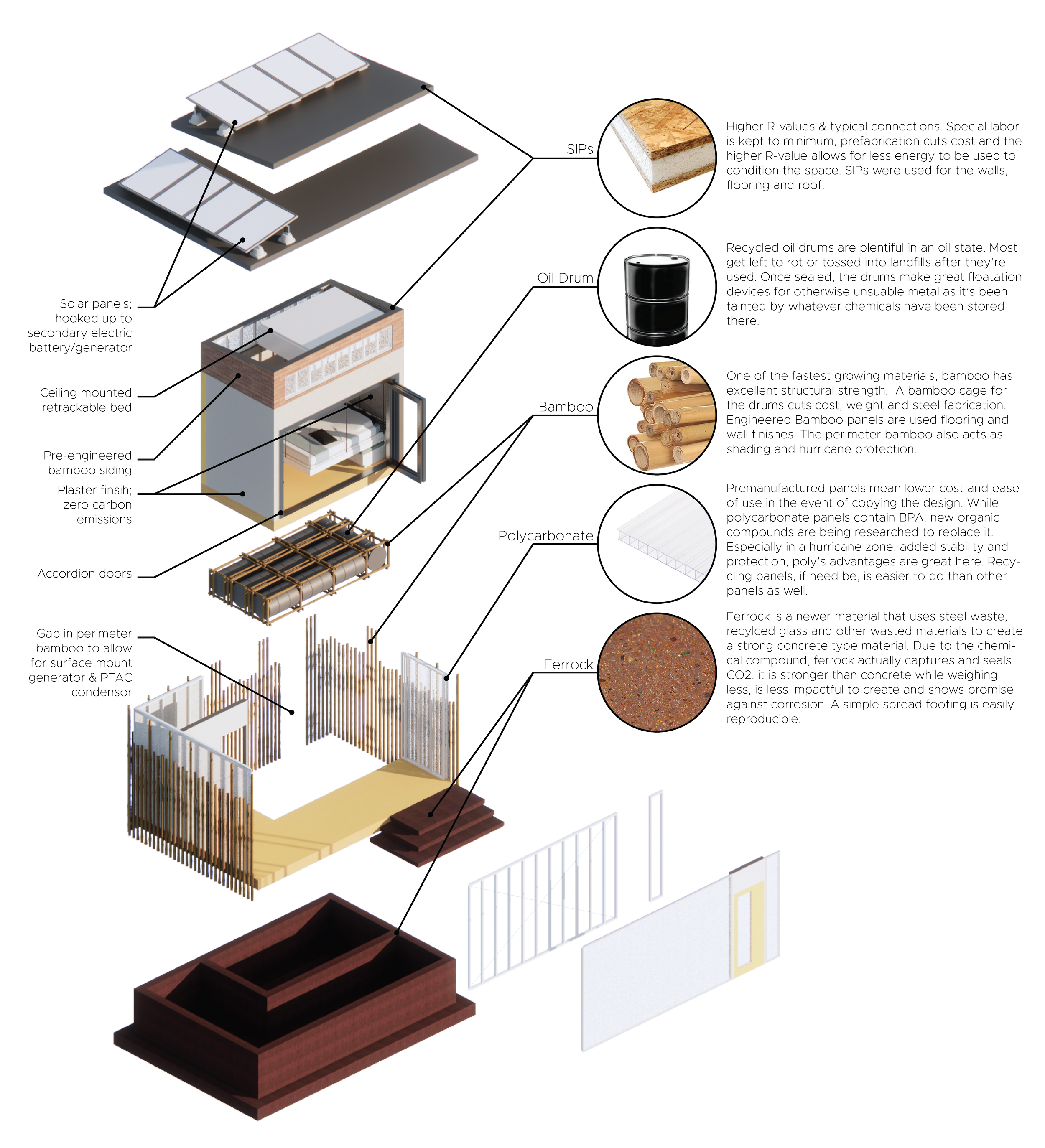The Floating Core Tiny Home has two plates that define the two main areas of the house that have been identified as integral to living everywhere, but perhaps more specifically, South Louisiana, USA. One L-shape plate atop a rigid foundation holds the kitchen, bathroom and general circulation. Inside the L plate is a room of prefabricated structural insulated panels (SIPs) that house the core functions of day to day living.
With means to detach from the rest of the building and float with the flooding waters, while also containing the main storage components, the SIPs core has other features to make sure the space is used as economically as possible. While attached the two plates are allowed to seamlessly integrate and the SIPs core can be adapted to everyday needs.
In times of disaster, the accordion style glazed wall can be closed and the silicone sealant bond between the plates can be broken and anchors removed to allow for the core to safely rise and fall with flood waters but remain hospitable and powered, keeping the home owner and their belongings safe.
Floating Core Tiny Home







